Synagogue in Hvizdets (1800 - 1918) by Monika Popkiewicz [FBX]
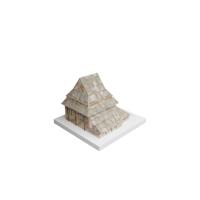

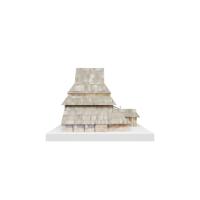
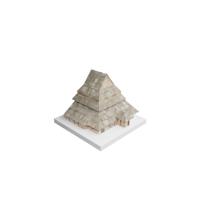
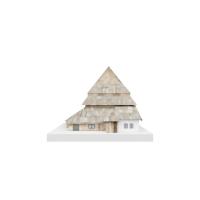
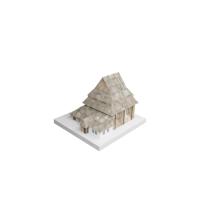
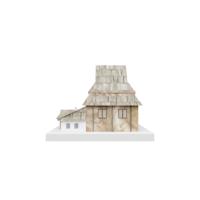
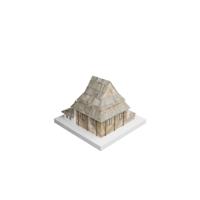

(polish) Synagoga w Gwoźdźcu Została wzniesiona około 1640 roku w Gwoźdźcu na terenie dzisiejszej Ukrainy. Drewniana świątynia miała 15 m wysokości i przekryta była dwukondygnacyjnym dachem wykończonym drewnianym gontem. Synagoga składała się początkowo jedynie z sali głównej na planie kwadratu o wymiarach 11,30x11,30 m i miała sklepieniem kolebkowe - dopiero w XVIII wieku zamieniono je na zaprezentowane w modelu sklepienie namiotowe. W tym okresie dobudowano też kolejne pomieszczenia: sień, przedsionek, babiniec i murowaną bóżniczkę zimową. W wyniku tych zmian powstała finalna asymetryczna bryła. Charakterystycznym elementem synagogi było sklepienie zdobione przez różnych malarzy. Pokrywająca je zdobna i barwna polichromia przedstawiała rośliny i zwierzęta otaczające tablice z napisami, m.in. świętymi tekstami i nazwiskami fundatorów. W podobny sposób była zdobiona ośmioboczna Bima (mównica) i dwukondygnacyjny Aron ha-kodesz ("święta arka" na Torę). Świątynia w trakcie I Wojny Światowej została spalona przez wojsko rosyjskie. Można ją oglądać w formie cyfrowej dzięki rekonstrukcji powstałej głównie na podstawie publikacji "Bramy Nieba" autorstwa M. i K. Piechotków. Fragment budynku (sklepienie i bimę) można zobaczyć w skali 1:1 w Muzeum Historii Żydów Polskich POLIN.
In the course Digital Reconstruction of Lost Architecture, 3D digital reconstruction based on historical sources is taught along with visualization of lost architecture. The topic is the architecture of wooden synagogues in the former Republic of Poland, destroyed during World War II, documented in the collection of the Department of Polish Architecture at the Faculty of Architecture of the Warsaw University of Technology during the interwar inventory. As part of the course, students learn to critically examine historical sources, and 3D modelling on the basis of pictorial representation. Interpretation of sources and hypothetical reconstruction aims to convey the method of digital reconstruction as a research tool and to highlight the potential and challenges in the context of the growing demands of the Digital Humanities. Students thus learn about architectural history, 3D modelling and visualisation through analysis and interpretation of sources. An important topic of the course is the issues of data interoperability, documentation and publication of digital 3D models for far-reaching applications in the fields of urban planning, city management, tourism, etc., among others. (digital city models, AR and VR technologies).