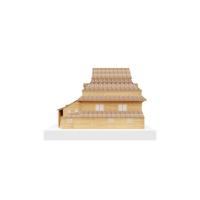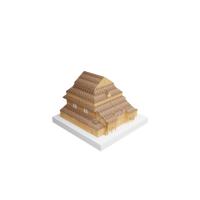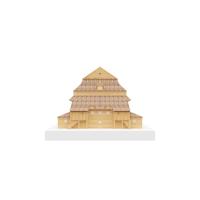Synagogue in Janow Sokolski (1740 - II World War) by Klara Gójska [OBJ]









When the Bishop of Vilnius Konstantin Brzostowski granted permission for the construction of a synagogue in 1719, the building was still many agonizing years away. Finally when, after 17 years, the privilege was granted by Bishop Maciej Ancut, the entire community knew that construction was imminent. According to the most probable data, April 16, 1736, belonged to the decisive and final decision, which was granted by Bishop Maciej Zienkiewicz. The town, at last, sensed a sign that the synagogue would indeed be an important point for the residents of Janov. As is well known, the vast majority were Jewish and expected a place to pray. And so the originally documented synagogue is built around 1740. In the 19th century, in order to meet the needs of the society, the building was expanded - a women's gallery was added above the vestibule. The entire building was built on a square plan. The walls of the façade were constructed of long beams, while the added a women's gallery was constructed in a meadow-summit system. The main hall was covered by an octagonal dome built into the lower trapezoidal trusses of the broken, mansard-shaped, three-story roof. The polychrome aron ha-kodesh was a structure formed by columns and cornices, while the bimah was set halfway between the steps of the vestibule and the stairs to the platform in front of the aron ha-kodesh. Imagine such an extremely interesting object of Jewish culture, for which a specially designed skylight illuminated the hope, tranquility and beauty of the interior, which did not live to see its eternity through the atrocities perpetrated by the Nazis during World War II by burning down the structure.