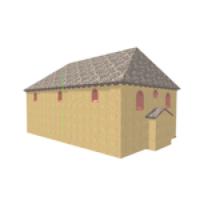Speyer Synagogue (1250) by Stefan Wetherington [FBX]
3D MODEL
Model Description
This is a model of the synagogue in Speyer from around 1250.
Modelled in SketchUp. Exported to .fbx.
RECONSTRUCTED PERIOD
1250
OBJECT
Object Name
Speyer Synagogue
Object Alternative Name(s)
Former Synagogue in Speyer [en]
Object Category
Single Built Work
OBJECT LOCATION
Specific Location
Judenbadgasse 4, 67346 Speyer, Germany
MODEL COPYRIGHT
Model License
Universal (CC0 1.0)
AUTHOR(S)
Author Name
Stefan Wetherington
Author Affiliation
Hochschule Mainz - University of Applied Sciences
Holder (Organization)
Holder Name
Hochschule Mainz - University of Applied Sciences
MODEL CREATION
Modeling Techinque
Polygonal modeling
NURBS and curve modeling
Creator(s)
Author Name
Stefan Wetherington
Author Affiliation
Hochschule Mainz - University of Applied Sciences
Creator Role
3D Modeller
Data Annotator
Creator Name
Irene Cazzaro
Creator Affiliation
University of Bologna
Creator Role
Source Collector
Source Analyst
Creator Affiliation
Hochschule Mainz - University of Applied Sciences, University of Bologna
Creator Role
Source Collector
Texture Editor
Creation Time Span
2022-03 — 2022-05
PROJECT
Project Name
Case Study of the reconstruction of the Synagogue in Speyer in 800
Project Acronym
CaSt: SpSya1250
Project Outcome(s)
Web-publication
Research Publication
Project Time Span
2022-02 — 2022-06
Project Description
A case study of the reconstruction of the synagogue in Speyer to test the possibility of saturating the 3D model with scientific information in modeling programs and the preservation of this information during export to various file formats. The most popular 3D modeling software in the field of digital heritage (Blender, Maya, 3DS Max, Sketchup, Archicad, Rhino, Cinema4D, LightWave 3D, Revit, Allplan) listed in the following publications / research were selected for testing: "3D content in Europeana task force" , “Sketchfab Cultural Heritage User Survey 2019 Results”, “3D Digitization in Cultural Heritage“ by Emma Cieslik and “First Results of Community Survey” made as a part of 3D-DFG Viewer project.
Project Participant(s)
PARTICIPANT
Organization Name
Department of Architecture of the University of Bologna
Participant Role
Conceptor
PARTICIPANT
Organization Name
AI MAINZ: Institute of Architecture of University of Applied Sciences Mainz
PUBLICATION
Publication Date
Thu, 07/07/2022 - 10:45
