Pilica Synagogue (1914), prepared for Augmented Reality (AR) by Miłosz Kazuła [GLB]
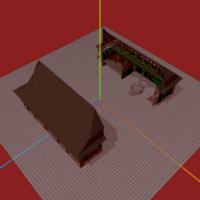
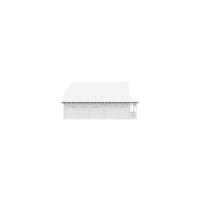
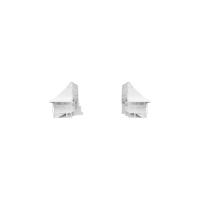
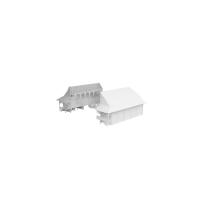


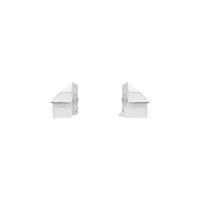
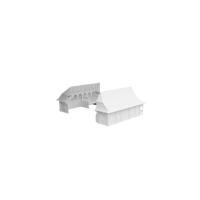

Synagogue in Pilica was a wooden, non-existent synagogue, located in Pilica, in Silesian Voivodeship. The establishment of the synagogue is dated to 1747, while some sources indicate around 1690. In the early 20th century, the synagogue was expanded on its southern side. During World War II, in the autumn of 1939, it was set on fire and completely destroyed by the Germans. The synagogue in Pilica belonged to the wooden synagogues of the longitudinal type, constructed with posts. It had a two-story roof with a truss structure, a gable roof at the front with a half-gable at the back, covered with wooden shingles. Inside, there was a rectangular main prayer hall with dimensions of 13.3 x 21.5 meters, covered by two rows of five cross-vaulted ceilings. The exterior walls had a height of 6 meters; the interior extended to a height of 9 meters up to the peak of the vault. The entrance to the synagogue was from the western side, under a protruding roof. First, you would enter the vestibule and from there into the main prayer hall for men. In the vestibule, there was also a small room for the congregation. Above this area was the women's gallery, accessible through two sets of external stairs. The interior was covered with polychrome dating back to 1816, depicting floral ornaments and stars. Along the perimeter of the prayer hall's ceiling, images of zodiac signs were placed, which were part of the classical painted decoration of synagogues. The Aron ha-kodesh, crafted in the Rococo style, was situated on the eastern wall. The Bimah, located in the center of the main prayer hall, consisted of an octagonal, polychrome podium surrounded by a balustrade made of intricately cut wooden panels. The main prayer hall had three windows on each side, as well as double windows on the eastern wall, flanking the Aron ha-kodesh. In the women's gallery, there were smaller windows of varying styles and dimensions.
The model was created in revit and later modified in blender. The model is designed for utilization within augmented reality (AR) environment.
The app kARtka z Synagogą is a virtual journey to the destroyed synagogues thanks to the possibilities of Augmented Reality.