Synagogue in Kamionka Strumiłowa (1928) by Michał Cypel [OBJ]
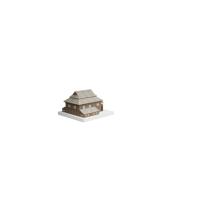

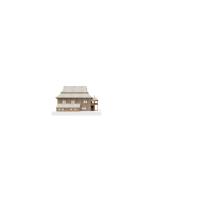
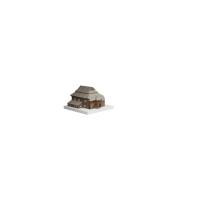

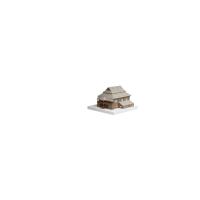

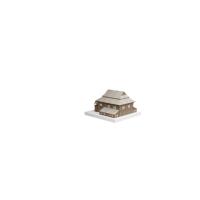
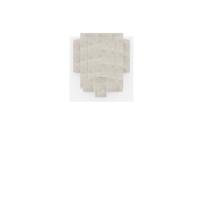
The Synagogue in Kamionka Strumilova (now Kamionka Buzhanska , ukr. Кам'янка-Бузька, Kamianka Buźka ) was built in the mid-18th century on Ukrainian territory. Its architect is unknown. Since the end of the 19th century, the synagogue has had to be placed under conservation protection. It was damaged during World War I and restored in the interwar period. The building was destroyed by the Nazis in 1941 during World War II .
The synagogue in Kamionka Strumiłowa was one of the most valuable wooden buildings in eastern Poland. The main hall had a plan similar to a square (13.00 × 12.00 m) with a wall height of 7.50 m accessing the store to about 9.50 m dated from the 18th century. It was preceded on the west by a vestibule with an over-built granary with an additional one through a five-bay gallery, which, due to its asymmetry with respect to the body, is believed to be a later addition. In 1852 the gallery now had only one flight of stairs, and in 1913 already two. Between 1755 and 1852, one-story granny halls were added along the side walls of the hall, covered with pent roofs. The main body was covered with a two-story roof - the lower story with a hipped roof, the upper story with a half-gable roof. The roof over the gallery under the eaves of the treatment ended in triangular gables, and over the protruding conduit through a cupola. The synagogue was oriented, its altar closet ( aron-ha kodesh) was located at the eastern, narrower wall of the building, made of oak wood consisting of about 200 - 300 years old. It stored 20 copies of the Torah (the 5 books of Moses) of which one copy was used for the age of 300 years. The wings of the altar door were decorated with the characteristic symbolism of winged lions over which three candles were burning. To the right was an inscription announcing the death of Kamionec rabbi Marus Wolf in 1795 (baron and great-uncle of the Orenstein family in Lviv ), and to the left was a manuscript mentioning the great-uncle of the local ISSERLIS family named "Mordko" from around 1695. The main center of the hall is managed by an 8-sided Jewish bimah rostrum ( Hebrew .בימה, literally: elevation) from 1730, a richly carved and ornamented arbor-capel, bearing a wooden baluster wrapped around an octagonal podium. To the rostrum platform, one flight of steps with a two-sided balustrade collapsing at each of the 8 pillars supporting the dome. The upper part of the bema was decorated with a carved cornice and acanthus leaf ornament. On the side of the altar it housed prayers inscribed on parchment consisting of about 110 years. In addition, the bimah was also covered with a domed helmet topped by a pure coat of arms embossed in metal - a two-headed eagle with a crown.