Synagogue in Olkieniki (1800 - 1941) by Olga Ślepowrońska [OBJ]
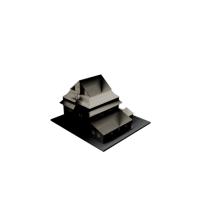
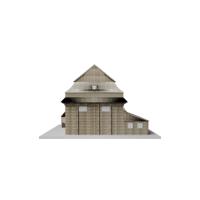
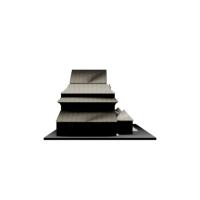
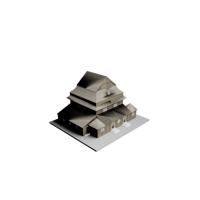
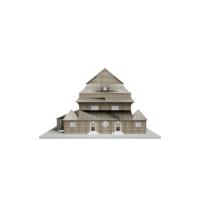
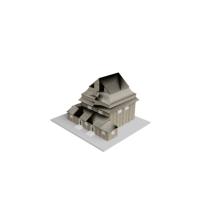
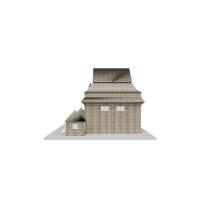
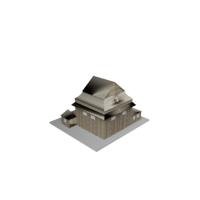

(Polish)
Synagoga w Olkienikach
Została wzniesiona pod koniec XVIII wieku przez społeczność żydowską mieszkającą na tamtejszych terenach. Została ona zniszczona podczas pierwszych dni okupacji Litwy w czasie II wojny światowej przez niemieckich nazistów w czerwcu 1941 roku.
Świątynia składała się z sali głównej podzielonej kolumnami na 9 równych części. Od strony zachodniej znajdowała się sień z dostępnymi z niej dwoma alkierzami. Wzdłuż północnej ściany zlokalizowany był babiniec. Ściana południowa nie została zabudowana, co czyni tę synagogę wyjątkiem wśród świątyń o podobnym układzie. Babiniec oraz sala główna były przedzielone ścianką z małymi oknami.
Rysunki bimy oraz aron ha-kodesza nie zachowały się. Zostały wrysowane na podstawie zachowanych zdjęć przez Marię i Kazimierza Piechotków na potrzeby książki „Bramy nieba: Bożnice drewniane na ziemiach dawnej Rzeczpospolitej”.
In the course Digital Reconstruction of Lost Architecture, 3D digital reconstruction based on historical sources is taught along with visualization of lost architecture. The topic is the architecture of wooden synagogues in the former Republic of Poland, destroyed during World War II, documented in the collection of the Department of Polish Architecture at the Faculty of Architecture of the Warsaw University of Technology during the interwar inventory. As part of the course, students learn to critically examine historical sources, and 3D modelling on the basis of pictorial representation. Interpretation of sources and hypothetical reconstruction aims to convey the method of digital reconstruction as a research tool and to highlight the potential and challenges in the context of the growing demands of the Digital Humanities. Students thus learn about architectural history, 3D modelling and visualisation through analysis and interpretation of sources. An important topic of the course is the issues of data interoperability, documentation and publication of digital 3D models for far-reaching applications in the fields of urban planning, city management, tourism, etc., among others. (digital city models, AR and VR technologies).