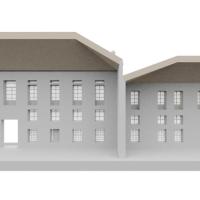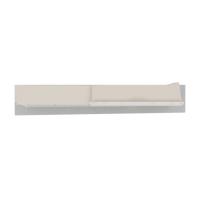Porto City Hall by Afonso Silva [GLB]









The former Porto City Hall (1819-1916) was built during the first quarter of the 18th century as two noble houses, the Noble House of Monteiro Moreira [1819], on the right, and later the Noble House of Morais Alão [1864]. Upon the Municipality's acquisition of the first building, renovation work was needed because of its poor conservation status. At that time, the façade was altered with the addition of a pediment where the weapons and the city's coat of arms were placed. Praça D. Pedro (nowadays Praça da Liberdade), where the buildings were located, became the civic center of the city. This digital reconstruction portraits the building, and the square, as they were in 1892, when the first cartographic survey of Porto was concluded by Telles Ferreira. In 1916, to give way to a major renovation of the civic center with the opening of a new avenue, Avenida dos Aliados, the city hall was demolished, along with an extensive number of buildings to the North of the square. With time, the buildings of the East and West side of the square were also demolished or transformed, changing the image of D. Pedro Square in 1892.