Church of B.V. detta della Vena by Asia Zecchini [OBJ]
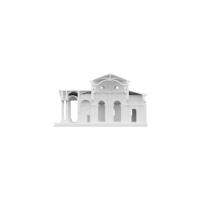
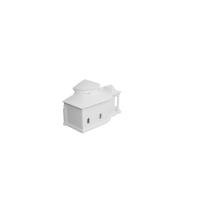

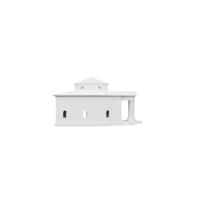
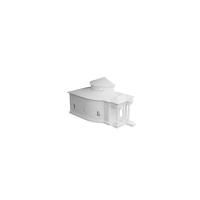
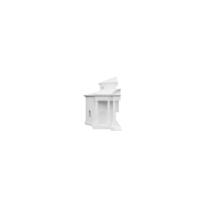
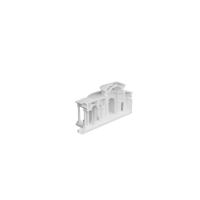
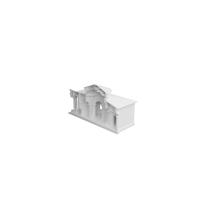

The "Church of Beata Vergine detta della Vena" is a Mauro Guidi's unrealized project. The digital reconstruction of this project was for the course of "Disegno dell'Architettura II" at the University of Architecture - Alma Mater Studiorum of Bologna.
The Chart analysed is the 189 and it is contained in the Atlantis 48. Initially the drawings were imported in a mathematical software, Rhinoceros. The project was scaled in centimeters because the original unit of measurement was "Piedi Cesenati" (it corresponds to 54 cm) and it was redrawn in accordance to the composition rules and the proportions. Then it was used a NURBS modelling to reconstruct it precisely. The last phase was to create raster images of the 3D model so, it was imported in a polygonal software, 3DsMax.
The project could be interpreted by a circle inscribed in a square with an additional rectangular space corresponding to the pronao. The entrance is suggested by three staircases: the main one in the center and two lateral ones on the sides. Next to the main entrance, the wall is characterized by semicircular and rectangular niches. The pronaos is cover by a barrel vault and it is characterized by eight Doric columns and four Doric pilasters supporting an entablature composed of an architrave, frieze, and cornice. The frieze is composed of circular metopes and triglyphs, and the cornice encircles the entire building. Above the entablature, there is a curved tympanum.
On the church the most significant area is the central circular space. It is characterized by six ionic columns, architectural frames and arches, separated to the lateral deambulatory by a balustrade.
The spaces of the deambulatory are cover by annular vaults and ribbed vaults. The central space is cover by a ribbed dome.
The Curch is cover by different type roof.
The details of the project, such as columns or cornices have been reconstructed in accordance to the treatise of Andrea Palladio’s “The Four Books of Architecture” and Jacques-François Blondel's treatise, "Course in Architecture, or Treatise on Decoration and Distribution".