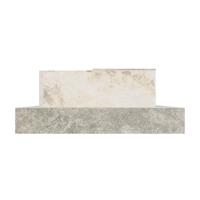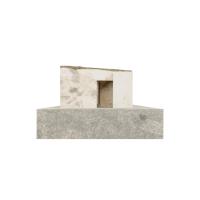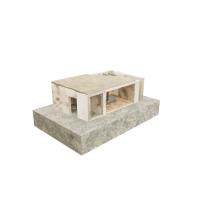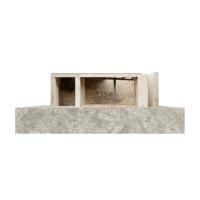Singular building of Castellet de Banyoles (2021-06) by Galder Sasiain [FBX]









For the development of this model, we followed a series of steps to encompass all the processes: fidelity criterion, data capture and proposal. We use photogrammetry, LiDAR scanner, various Applications such: Polycam, Metascan, Scaniverse, etc.
For the photogrammetry, we use LiDAR technology and sketches with some notes and reference measurements.
With Orthophoto plot, we make the virtual enviroment of Castellet de Banyoles , we represent topographical elevations, sample contour and lines.
The methodology of 3 D reconstruction of the Singular Building, was divided in:
A. Plan of the building and drawing and layout of walls.
B. Start of the 3D modelling with the elevation of the drawing projected on the plan
C. Mapping and freehand drawing in Blender of the more than 100 catalogued irregular adobe bricks in the terrain of the central room.
Finally, we applied textures based in iberian architecture period, and rendering of the room iluminated by the warm ligth of a central fireplace plus the addition of special effects such as fire and smoke.