Synagogue in Volpa (1929 - 1941) by Katarzyna Prokopiuk [OBJ]
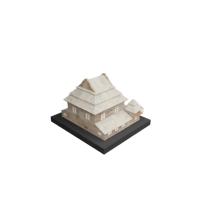
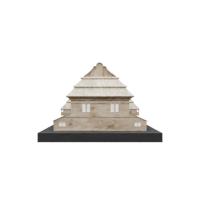

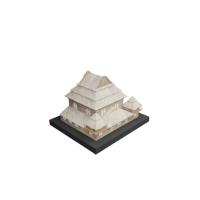
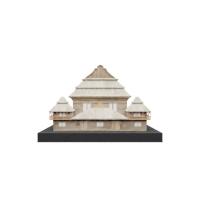
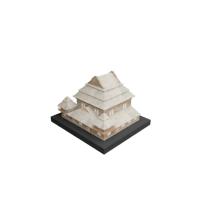

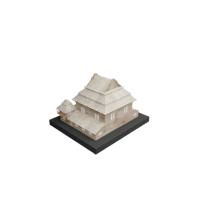

[Polish] Synagoga w Wołpie powstała prawdopodobnie w pierwszej połowie XVIII wieku, na terenie obecnej Białorusi. Autor projektu nie jest znany. Podlegała kilkukrotnym remontom, głównie dachu i aron ha-kodesza, w latach 1903-1936. W 1929 roku uznana została za zabytek kultury. Zniszczona przez Niemców w czerwcu 1941 lub grudniu 1942 roku. Układ bóżnicy jest ściśle symetryczny – na ścianie zachodniej zostało to szczególnie podkreślone poprzez dwukondygnacyjne alkierze. Imponujące ośmioboczne sklepienie daje zamierzony efekt korekty perspektywicznej. Dzięki niemu sala główna wydaje się wyższa, niż jest w rzeczywistości. Sklepienie podzielone jest galeriami i balustradami na kondygnacje, zróżnicowane pod względem profilu przekroju. Bóżnica wybudowana została w konstrukcji drewnianej, z wnętrzem Sali głównej ozdobionym polichromią. Synagoga w Wołpie jest jednym z najwybitniejszych dzieł barokowej architektury drewnianej. W 2015 roku została ona wiernie zrekonstruowana na podstawie rysunków inwentaryzacyjnych w mieście Biłgoraj (woj. lubelskie). Niniejsza rekonstrukcja opiera się w większości na książce Marii i Kazimierza Piechotków „Bramy Nieba. Bóżnice drewniane na ziemiach dawnej Rzeczypospolitej”.
In the course Digital Reconstruction of Lost Architecture, 3D digital reconstruction based on historical sources is taught along with visualization of lost architecture. The topic is the architecture of wooden synagogues in the former Republic of Poland, destroyed during World War II, documented in the collection of the Department of Polish Architecture at the Faculty of Architecture of the Warsaw University of Technology during the interwar inventory. As part of the course, students learn to critically examine historical sources, and 3D modelling on the basis of pictorial representation. Interpretation of sources and hypothetical reconstruction aims to convey the method of digital reconstruction as a research tool and to highlight the potential and challenges in the context of the growing demands of the Digital Humanities. Students thus learn about architectural history, 3D modelling and visualisation through analysis and interpretation of sources. An important topic of the course is the issues of data interoperability, documentation and publication of digital 3D models for far-reaching applications in the fields of urban planning, city management, tourism, etc., among others. (digital city models, AR and VR technologies).